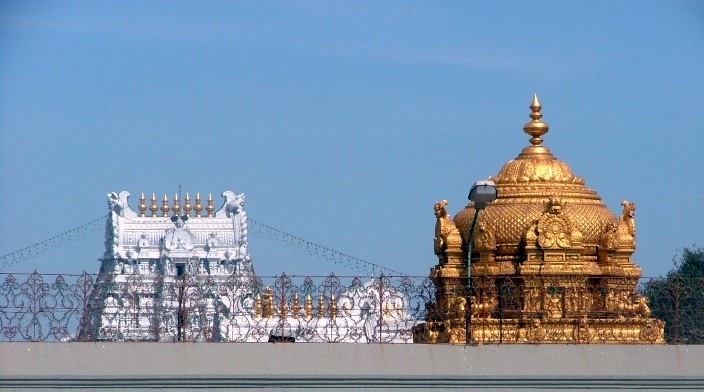Temple Architecture The temple is the heart of Sanatana Dharma. It is where the human learns to seek, understand and reach out to the universal power called God. It is a sacred site where art, science and spirituality come together to help the devotee attune himself to the sacred vibrations of the Supreme power. A Read More
Ads Blocker Detected!!!
We have detected that you are using extensions to block ads. Please support us by disabling these ads blocker.

